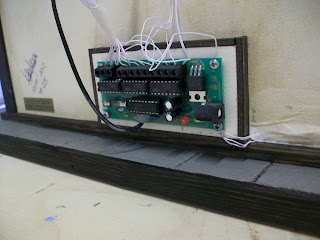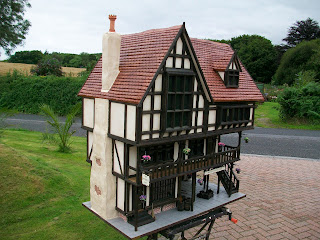I recently exhibited 2 of my houses at the Kensington Dollhouse Fair and although I received fantastic comments and compliments for the 2 new style houses I took, as is the norm for me for shows here in the UK I didn't sell any. When I got back home and realised that with all of the costs involved including van hire, diesel, hotel, parking and the show costs themselves, I had spent about £500.00 just to here a few compliments I decided I had to think about making smaller items that I could sell alongside my houses at future shows.
At first I thought I would try to stick with the Tudor theme but soon realised that it would severely restrict my options and my customers if this is what I did. I therefore went into my workshop with no idea what I was going to do, after a little messing about and experimenting I decided to make a range of garden furniture to sell as finished items with the future intention of dressing them with tablecloths and food etc to sell as completed dressed items. (These will be featured on later blogs)

The first item I came up with was a standard picnic table with a bench on either side. I soon discovered however that I couldn't bring myself to just throw these pieces together and I wanted to make them to the same standards as I do my Tudor dollhouses, hence this bench has proper half housed joints and timber pegs securing all of the pieces together, so not a 5 minute job then.


I moved on to making square tables with 4 fixed bench seats, one which has a 6" square table and a smaller one with a 4" square table, but both with the same amount of detailed work to them including their framework and also the scalloped ends to the support rafters.



For a real head scratcher I moved on to a more complicated geometric shape and made an octagonal picnic table with a continuous perimeter seat all the way around the outside of it. This made the supporting framework even more difficult to get right, but it worked out really well.


Next I tackled a gazebo style bench seat complete with hand made trellising to both sides which I am pleased with but can only see a limited way in which customers could further dress it by adding climbing plants and trailing flowers etc, so I moved on to a bigger challange.


And here it is the most difficult piece I have made so far. A 4" (4 ft) square table complete with 4 fixed high back chairs with scalloped heads. I am really pleased with how this turned out and am currently thinking of what to make next so any suggestions would be gratefully received.










































