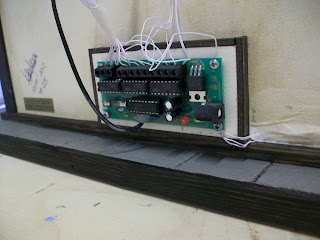
NEW HOUSE
DESIGN
Base Size 620mm wide x 540mm deep
Overall Size 640mm
wide x 600mm deep x 1140mm high
There are a total of 17 wall lights, 2 lights hidden in
chimneys, 2 hidden roof lights, 1 chandelier
with 3 bulbs and 3 lit fires.
This new house design, which I haven’t named yet, I came up
with because I had received numerous requests to make a house which was smaller
than some of the ones I had been making, so I decided to make one with 4 rooms,
1 room on each floor but they are big rooms so as to allow scope to accessorize
them with loads of things without it becoming cluttered.
To give additional choices I have included 2 different
ground floor access panels, one with a shop window and one with 2 smaller
windows, so just by swapping them over and either hanging the signs or taking
them away it can be either a shop or a house or a combination of the two.
As is the case in all of my houses the internal stairs are
loose so that they can either be put in place or left out but in addition to
this I have included a total of 3 decorative support posts which can either be
used or left out. They come complete with magnetic support brackets so that
once the posts are put in the required positions the brackets can be added to
make them look permanent.
The house has as much if not more detail than some of my
much larger houses including remote control lighting which can be turned on and
off room by room, with the 3 working fires also wired separately. The largest
room has oak panelling and an exclusive to me real stone fire surround. The
ground floor room has a large fireplace with a pan hanging rail above it and 3
walls have a plate rack fitted.
A particular feature of this house is the arched window to
the gable lift off access panel to the roof room which when removed provides
really clear access to be able to furnish the room. This room has a 3 bulb
chandelier, 2 wall lights at the rear and 2 lights high in the apex of the
roof. All 3 lighting options can be controlled individually with the remote
control so you can have all of the lights on or any combination of the 3
on/off. The roof room also features a dormer window and a fully timbered roof
structure
The house has several mouse holes dotted around it and I can
even supply a friendly mouse to come with it. There are 2 hanging signs that
come with it, one rectangular one hanging centrally on the house and another
square one which hangs from a gallows style bracket. You can have whatever text
you want on these signs and I will make them up and send with the house.
Whoever buys the very first one of these houses can name it and that will be the name I use for it on my website and for all future sales of the house.
GENERAL PHOTOS























Kevin, you have outdone yourself again! She's absolutely spectacular! My dolls are ready to move their furniture in right now1 LOL! OH how I wish, but this one will be over the budget too I expect! I can possibly afford the mouse! LOL! Best get cracking, we can sell a few of these on tour next summer!
ReplyDeleteYour houses are stunning Kevin!
ReplyDelete