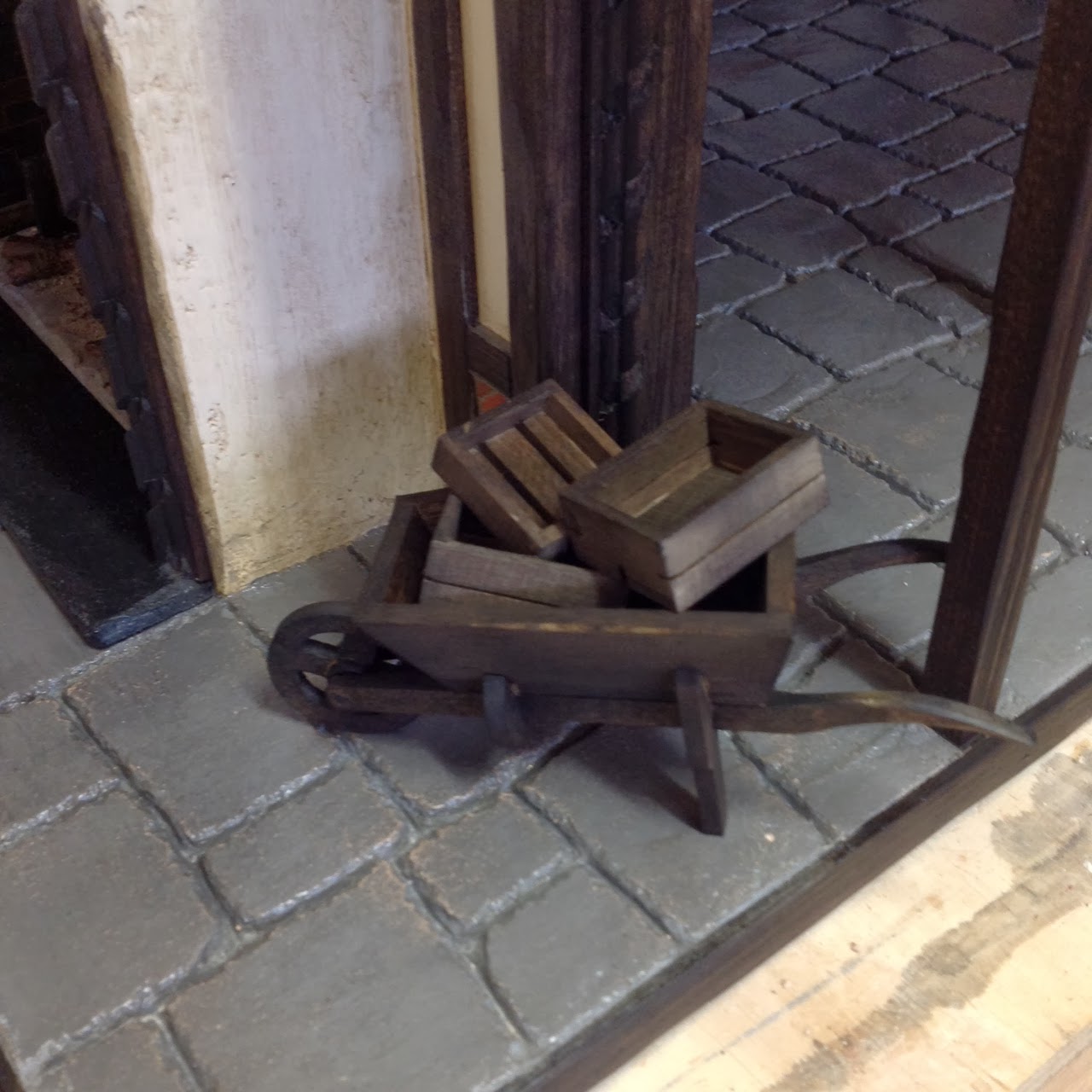Latest Market Style House.
I was recently commissioned by a customer to build her a house which was based on my Deluxe Rochester style house but which had an under cover market beneath it and due to the fact that she had a restricted depth in which to display the house she requested an additional walled market area to the side of the house. the resulting house, which she named "Ye Olde Market House" is featured here.
The area of walled market to the left of the house when viewed from the front, has the same Tudor herringbone brickwork plinth as the main house with a dummy gothic door at the back. It has 2 additional medieval style wall lights on the back wall which are connected to the remote control system via a 2 pin plug so if at anytime it needs to be disconnected and moved its a simple job to do. This also means that it can be used as a stand alone room box if at some point she wants to accessorise it and display it elsewhere.
This house also features a double sided fire place on the ground floor which opens out to the undercover market and the additional market area to the side complete with a spit roasting pig. On the undercover market side I have clad the fireplace wall with a large area of herringbone brickwork using individual realistic Tudor scaled brick slips. As for all other electrical elements of the house this fire is also controlled via the remote control system.
The roof of the undercover market is also very ornate being divided into a grid of square posts and beams with decorative mouldings to the underside of the beams and approx 80 hand made support brackets forming the post supports and the ceiling roses where the roof beams intersect.
The house also features one of the smoking chimney units adding real character to it.
The house has feature support beams and decorative brackets to all external areas and has another couple of wall lights fitted to the first floor external side balcony.
The inside of the house was as painstakingly created as the outside with real oak panelling to two of the upper rooms complete with raised centre panels. Because I have used a cavity wall design for the external and dividing walls it means that they are a substantial 1" (25mm) thick it gives the house a really good substantial appearance. This is best appreciated when viewing through the windows or door ways between one room and another. It means that there is now a really generous window sill on which accessories can be placed.
The additional area of market provides space to create a lovely street scene. I wanted to make this area about twice as wide as it is but the customer was tight for space so I had to keep it to about 300mm wide.
ANYONE INTERESTED IN ORDERING A HOUSE SIMILAR TO THIS PLEASE CONTACT ME. kjbc@hotmail.co.uk





















No comments:
Post a Comment